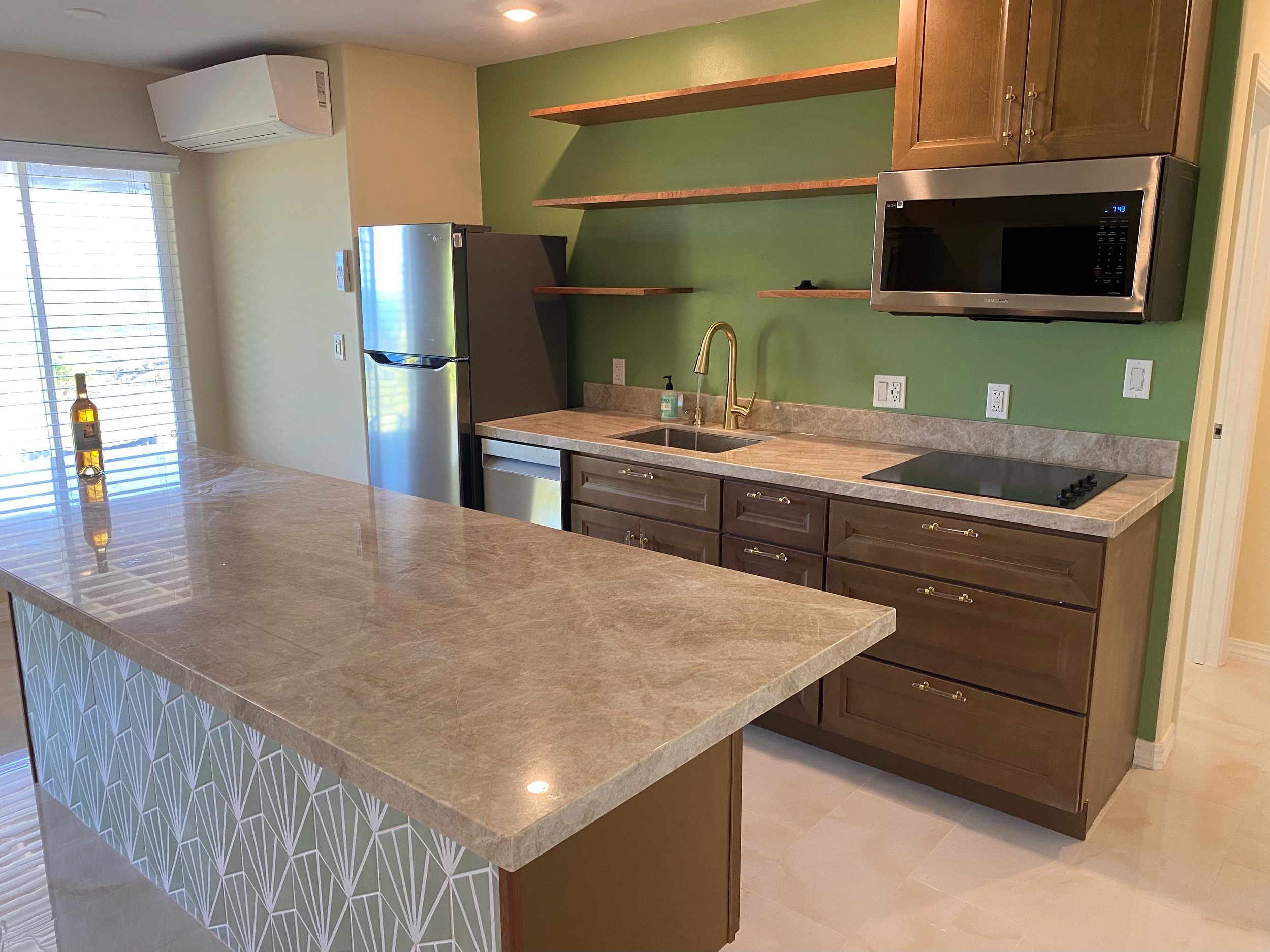
To maximize space in the Ohana living area, we added a large kitchen island that doubles as a dining table, and has lots of cabinet storage. The hexagonal tile adds a fun pop of color that is reminiscent of the palm trees outside.

Since we were keeping the original floors, we couldn't reroute any plumbing or electrical to the island, so we had to be creative with fitting all of the appliance needs on one 10 foot wall. A sleek, narrow refrigerator, 18" dishwasher, standard size sink, four-burner cooktop and microwave convection oven combo were selected for their size and functionality.
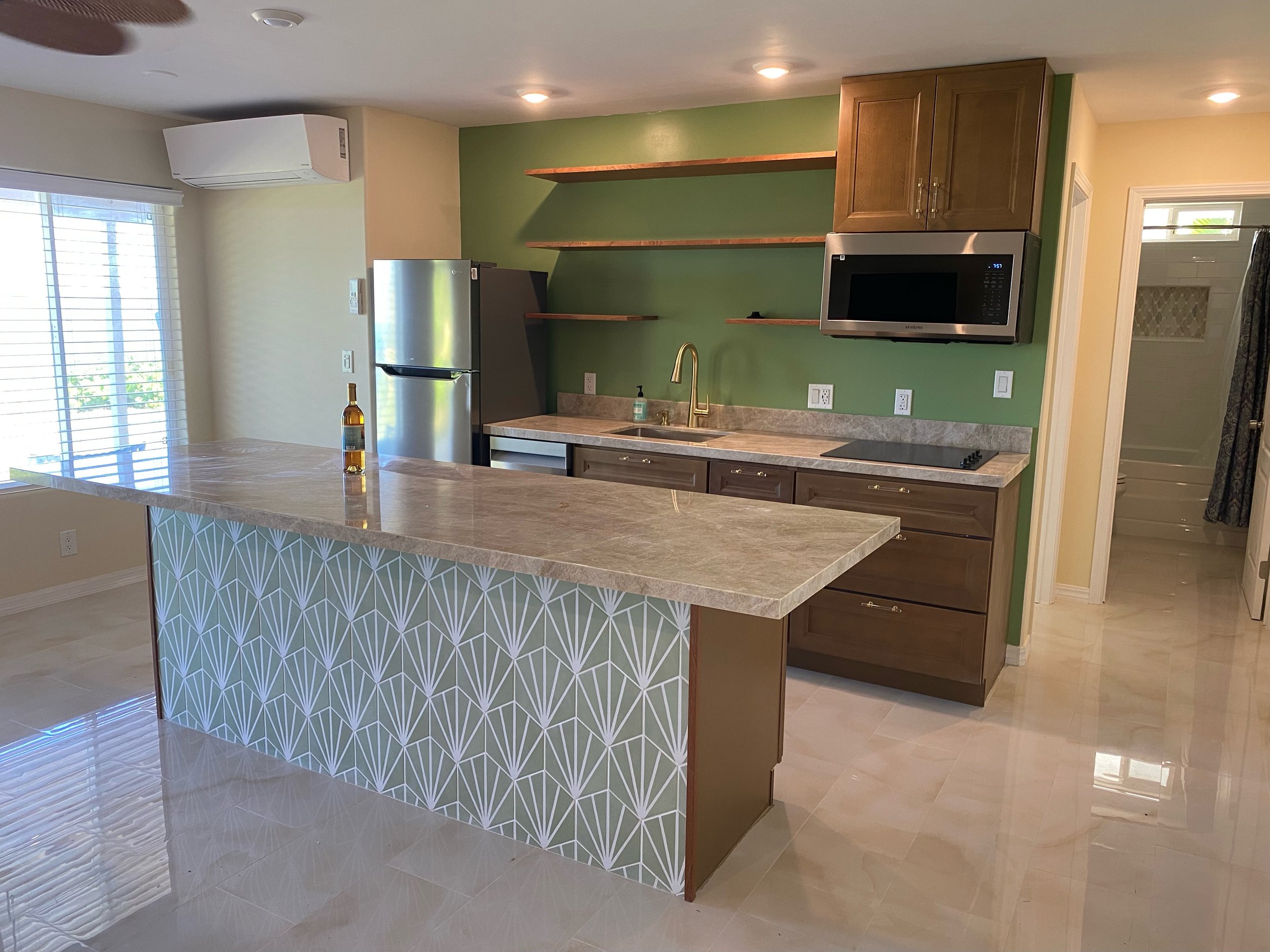
Custom open shelves made of Sapele wood will hold dishware and glasses. Split air conditioning was installed to keep the unit cool and dry in the humid Hawaii weather.

Kitchen demo.

The original kitchen. Uninspired cabinets, chipped tile counters, and a bar sink meant there were no cooking options.

Original kitchen, dining & living area.

Brand new 32" wide tub means spacious bathing for guests & family. The new tile and muted gold plumbing fixtures complement the cabinetry.

A neutral marble accent tile was used to highlight the plumbing fixtures and add warmth to the shower.

The two foot wide shower niche will easily accommodate bathing necessities. The same accent tile as on the plumbing fixture wall warms up the suroundiing white tile.

Warm wood tones and muted gold fixtures bring in that modern Hawaiian feel.

The vanity and countertops are the same as used in the kitchen, to keep continuity in the small space.

The original bathroom had the same chipped tile and old cabinetry as the original kitchen. The original tub was much small, and was permanently stained with rust.
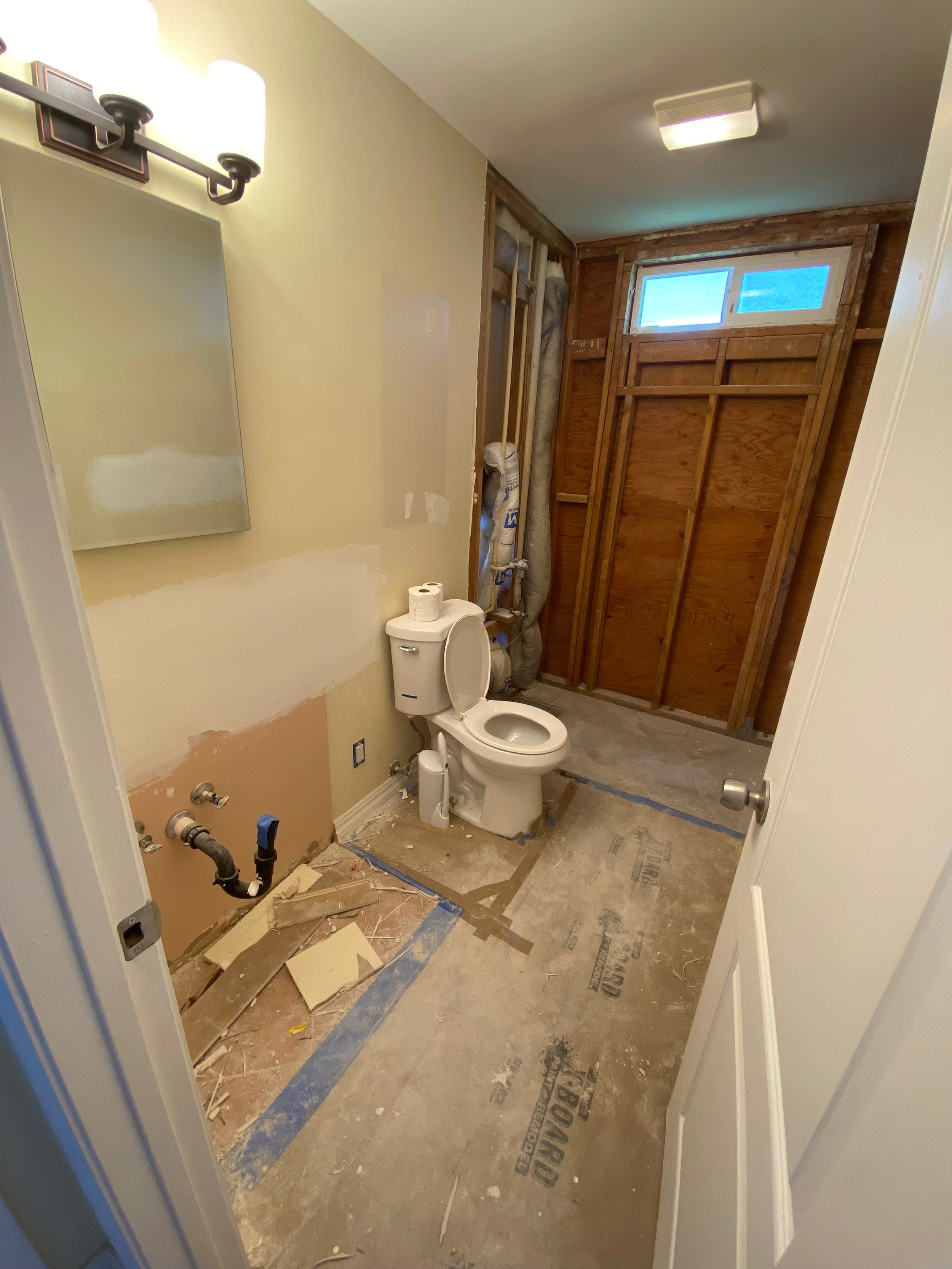
Bathroom demo.
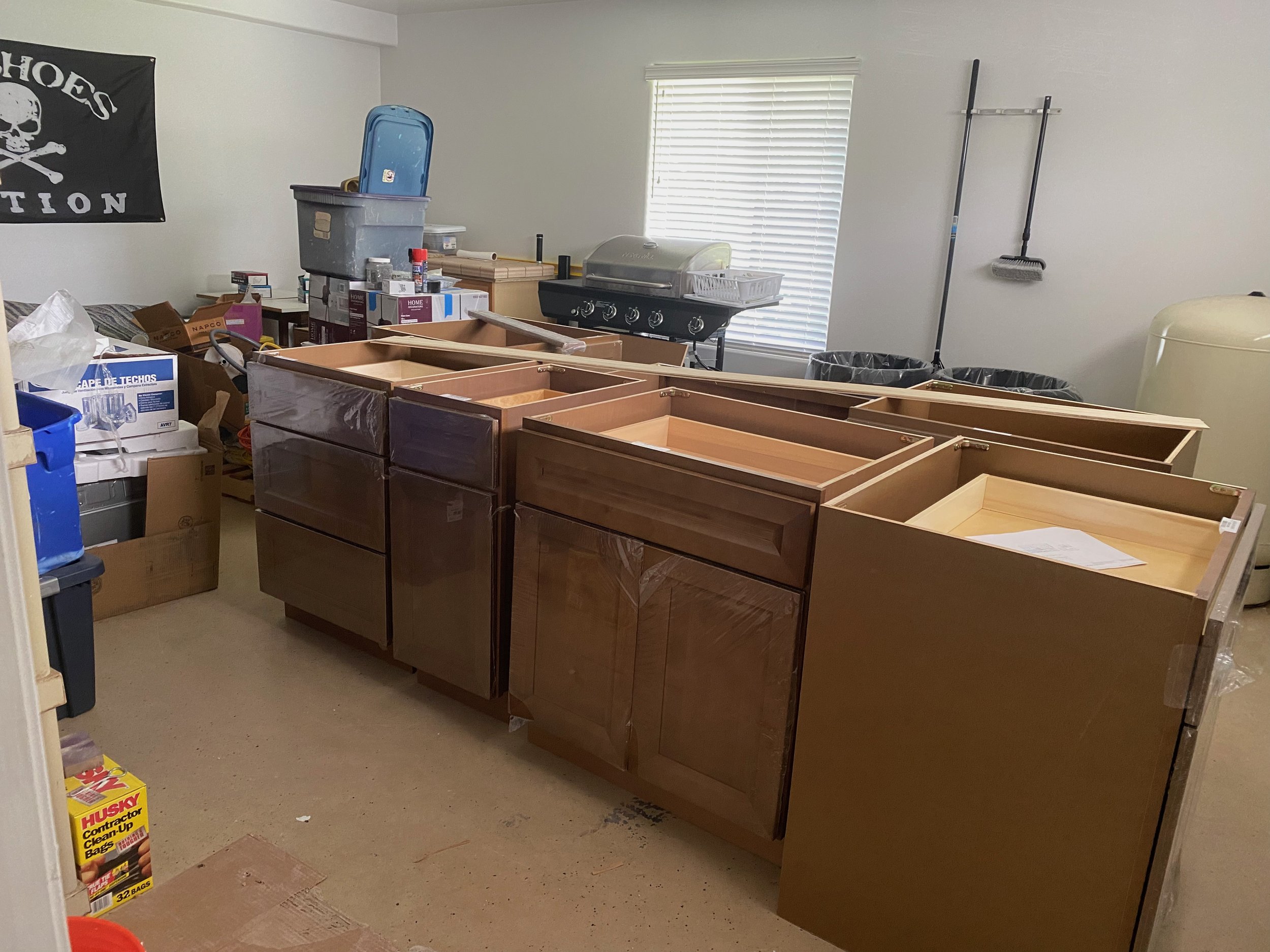
The cabinets arrive!

The redesigned entry allows for a separate entrances for both the downstairs Ohana and the upstairs main living space, making the space much more flexible for large family gatherings, guests, or using the downstairs as a hosted vacation rental.

The redesigned entry allows for a separate entrances for both the downstairs Ohana and the upstairs main living space, making the space much more flexible for large family gatherings, guests, or using the downstairs as a hosted vacation rental.

Adding in the floor joists to close off the upstairs main living area for privacy.

Adding in the floor joists to close off the upstairs main living area for privacy, and allow the owners to maintain a completely separate guest space or hosted vacation rental in the downstairs unit.

Materials selection. Kitchen island tile, wall color and cabinets, along with existing floor tile.
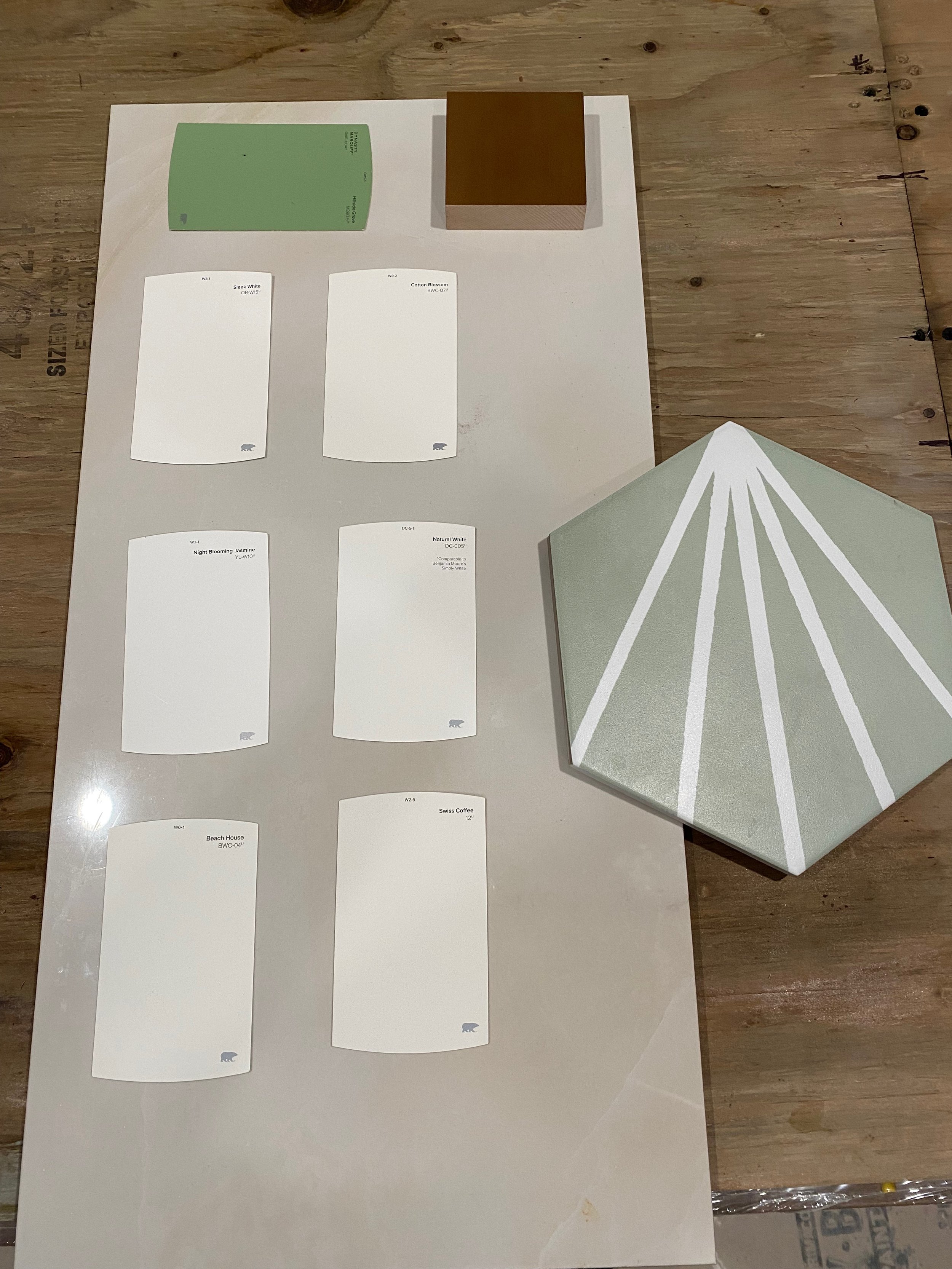
Materials selection. Green kitchen wall, cabinet sample, island tile, existing floor tile. Then choosing which white worked best for the walls in the rest of the unit.
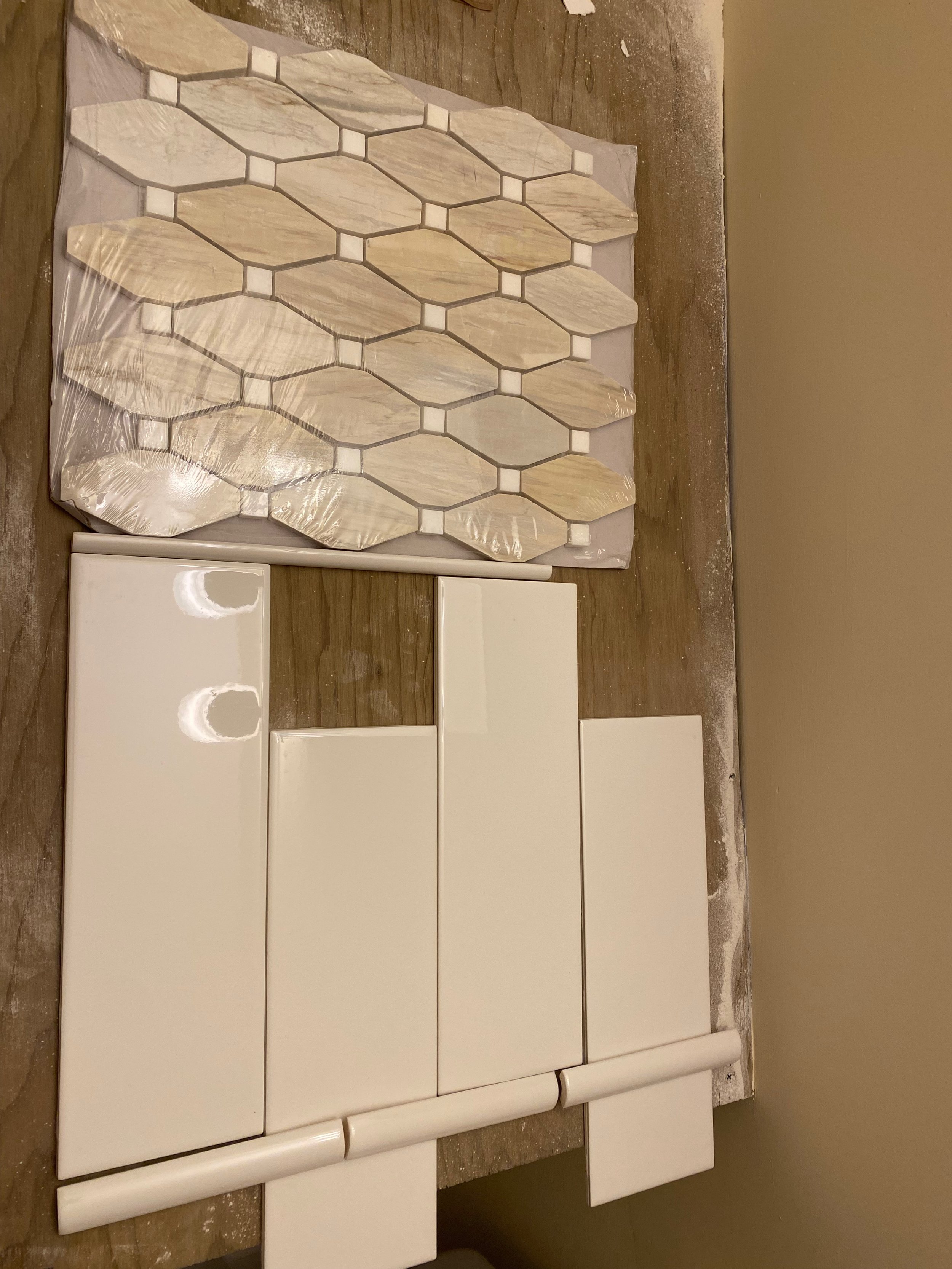
Shower materials selection.

Choosing the perfect slab for the kitchen & vanity counters at the stone yard.
